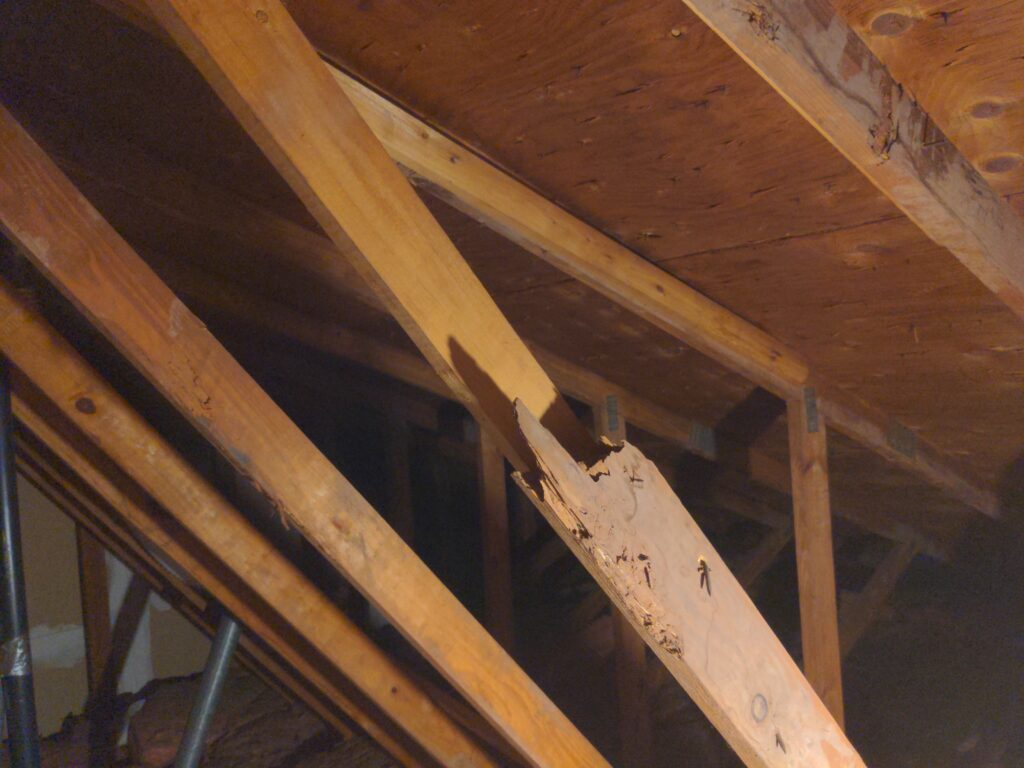A roof structure is typically constructed of traditional rafters or a roof truss system. Home inspectors in New Jersey should be familiar with what a roof truss is and some of the problems that can occur which these systems.
Roof trusses can be made of either steel or wood. Roof trusses are engineered computer designed structural members that are manufactured in a factory. Roof trusses are cost effective, accurate and well-engineered. A roof truss system contains three separate parts that come together to make a very strong a supportive piece of structure. The three parts of a roof truss are the top chord, the bottom chord and the webs. Purlins are also an important Structural component of a roof truss although not part of the truss itself. Roof trusses come in all differing sizes and thickness depending on the application and the loads that they are designed to support. Roof trusses are installed at designed intervals and are tied together by members called purlins. Roof trusses distribute the load of the roof to the outer supporting walls.
The top chord of a roof truss is an integral component of the truss structure. The top chord is used to create the upper portion of the roof structure. The top chord is designed to resist live loads on the roof surface. An example of a live load would be snow, wind, and workers walking on the roof deck. The top chord is also there to provide structure to resist the dead loads created by the roof deck and the roof covering.
The bottom chord is a horizontal framing member that makes up the lower portion of the roof truss. The bottom chord is designed to carry the combined stresses of both tension and bending of the roof truss.
Roof truss webs transfer tension and compression forces from one chord to another. Individually the webs of a roof truss may be in tension or compression depending on their position in the roof truss and the type and direction of the loads placed on the roof truss system.
Purlins are installed to help provide the structure of the roof. Purlins provide framing and structure to secure the roof decking to.
There are roof truss problems that New Jersey home inspectors can look for while performing their inspection of the attic. The first issue is cut or improperly modified roof trusses. Once a truss is installed it cannot be removed, cut or modified. Each truss is specifically engineered to support the roof in both tension and compression while transferring the loads to their bearing points at the exterior walls. Any modification or cut interrupts this engineered design. Modifying or cutting trusses can compromise the structure of the roof support system. Cut or modified roof trusses are the number on truss defect that a home inspector in NJ can look for. Sometimes trusses are modified or cut to accommodate an air handler or other equipment. Sometimes trusses are removed to allow for the attic to be used for storage. Sometimes they are damaged by roofing contractors being overly aggressive with hammering with their installation of a new roof.
When a truss is cut of modified a repair has to be designed by a structural engineer. A contractor cannot design a repair to a roof truss system because it is an engineered structural system. So, when home inspectors in NJ see a cut, damaged or modified roof truss they should tell their clients the repair is not a simple one and can be costly.
Another thing home inspectors can look for is defective truss lumber. Sometimes roof trusses have knots due to poor quality control or manufacturing. Knots in the truss lumber can crack or split. Any knot splits identified by the home inspector should have a repair designed by a structural engineer. Home inspectors have to treat such defects the same as they wood for damaged truss members.
Home inspectors should also look for damaged or missing truss gusset plates. Gusset plates are typically made of sheet metal and are installed to join two or more truss components together. Sometimes they are missing altogether, or they can be seen pulling out or damaged. If damaged, missing or improperly installed gusset plates are found they should be identified, and the client should be referred to a structural engineer to design an appropriate repair.
Another issue that home inspectors should be aware of is truss uplift. When the bottom chord of a roof truss is covered with insulation it is kept warm. The top chord of the roof truss is the opposite this chord is very cold. The top chord is subjected to high moisture laden air and this exposure to high moisture causes the chord to get longer and expand. This expansion of the top chord can cause the ceiling to lift off the upper floor walls causing cracking. Truss uplift is generally not a major structural issue, but it can cause cracking and put stress on the homeowner because they typically do not understand the problem. Decorative crown moldings can be installed around the perimeter of the second-floor rooms in order to cover the cracking that occurs.
As NJ home inspectors we do see roof truss systems often. it is up to us to thoroughly inspect the attic space when safe and identify roof truss problems. We should provide our clients with an understanding or what a roof truss is and clarify any problems that we find in this sometimes-confusing roof structural system.
John Martino
LookSmart Home Inspections
NJ Home Inspectors Lic # 24GI00058700
Board Certified Master Home Inspector
American Society of Home Inspectors (ACI) #244472
International Association of Certified Home Inspectors (CPI) # 200090933
NJ Radon Lic# MET 11963
Commercial Pesticide Lic. (Termite Inspection License) # 27811B
Certified Mold Inspector
5 Preston Ave
East Hanover, NJ 07936
973 407-9621

