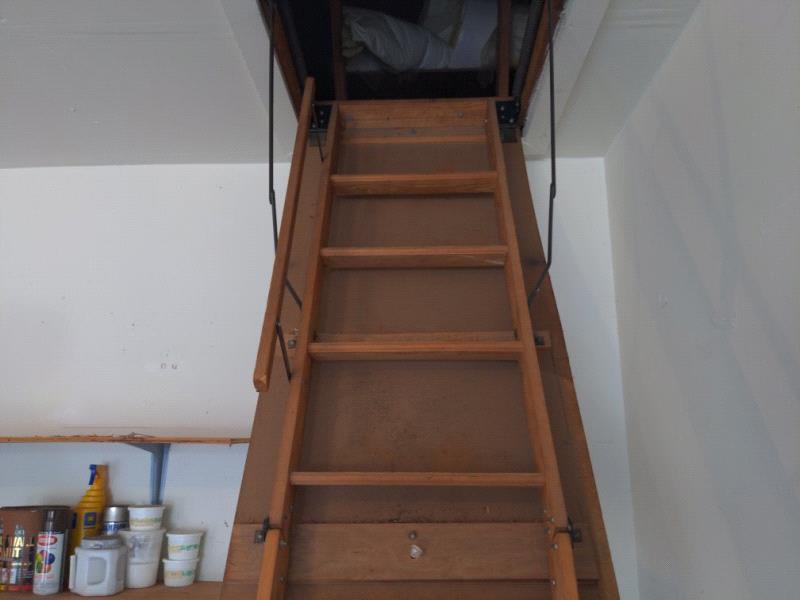Something that seems very straightforward but is often ripe with problems is the attic pull down set of stairs. New Jersey home inspectors should understand what a proper installation looks like. Often these sets of steps are installed by nonprofessionals and have various safety defects that present a hazard to anyone accessing the attic. These sets of steps are usually called attic pull downstairs and are permanently secured to the attic access opening.
These sets of pull-down steps are typically installed by nonprofessionals. Often their installation does not meet safety requirements. Some of the common defects that can be observed by NJ home inspectors are the following.
– Often a roof truss system will be modified to accommodate an attic pull down steps. Often a homeowner or handy man will cut through a structural member while installing a set of steps. Roof trusses in particular are very vulnerable to this type of modification. Roof trusses should only be modified with the design of a professional structural engineer.
– Another defect often found is the attic pull down steps are secured with improper nails or screws. These pull-down ladders are often secured with drywall screws or deck screws rather than the required 16d penny nails or the 1/4 by 3-inch lag screws. Nails and screws not intended to support loads such as that are present will have reduced shear strength and they may cause injury to people accessing the attic.
– Sometimes these attic steps are secured with an inadequate number of nails or screws. Attic pull down stair manufacturers provide the required number of nails with instructions that they all be used. Typically, these ladder frames will have markings that indicate where the nails or lag screws should be installed. Having too few screws creates a significant safety hazard for a homeowner.
– There is often a lack of insulation. Attic pull downs are likely not to be weather stripped and insulated. An attic hatch that is not insulated allows air from the home to migrate to the attic space creating heat loss. This air loss can cause the heating and the cooling system to run over time. Attic pull dons steps should be installed with adequate insulation or install an attic hatch cover to improve energy efficiency.
– Home inspector in NJ should look for loose mounting bolts. Loose bolts are caused by age and use. Bolts will get loose over time. All bolts and fasteners should be properly secure to avoid injury.
– A defect that is often found while inspecting attic pull down steps is having the steps cut too short or not cut at all. Attic pull down stair legs should reach the floor and not hyperextend. Attic pull down stair legs should be cut properly so they do not put too much pressure and the hinges causing them to fil and possible cause injury.
– While performing New Jersey home inspections inspectors should look for damaged or cracked steps or a cracked ladder frame. Ladders that have cracked steps or a cracked ladder frame should be replaced, and the client should be aware of this safety hazard
– The lanyard attached to the attic pull down steps should be short enough that children will not be able to reach it.
Below are relevant codes for attic pull down stair installations
1209.2 Attic Spaces. An opening not less than 20 inches by 30 inches (559 mm by 762 mm) shall be provided to any attic area having a clear height of over 30 inches (762 mm). A 30-inch (762 mm) minimum clear headroom in the attic space shall be provided at or above the access opening.
2006 IRC (Residential Construction):
R807.1 Attic Access. Buildings with combustible ceiling or roof construction shall have an attic access opening to attic areas that exceed 30 square feet (2.8m squared) and have a vertical height of 30 inches (762 mm) or more. The rough-framed opening shall not be less than 22 inches by 30 inches, and shall be located in a hallway or readily accessible location. A 30-inch (762 mm) minimum unobstructed headroom in the attic space shall be provided at some point above the access opening.
New Jersey home inspectors should be able to spot the many defects found while inspecting attic pull down steps. It is important to educate home inspection clients about these potential safety issues as well as provide guidance in the proper and safe installation of the attic pull down set of steps.

